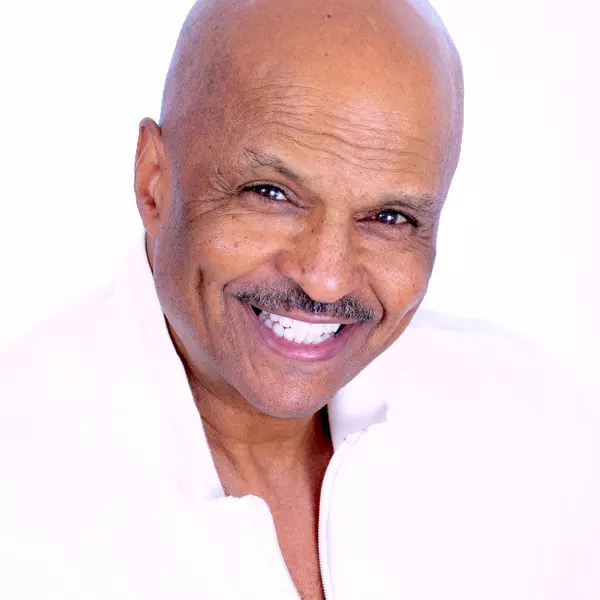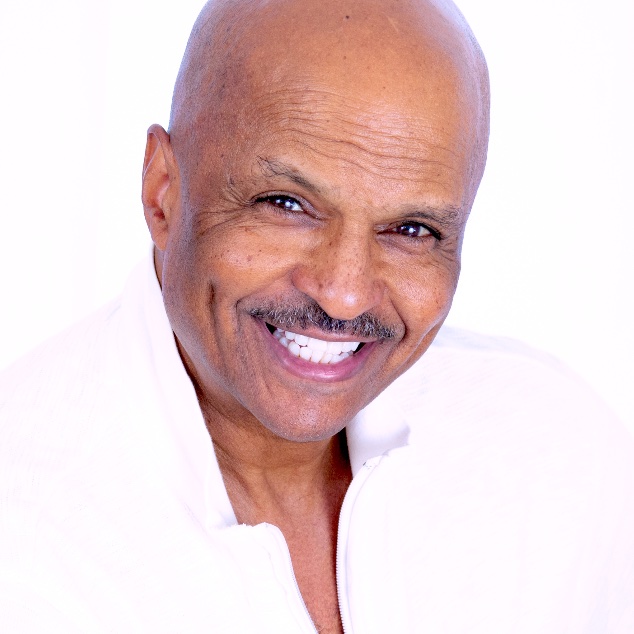2556 Prince Edward DR Henderson, NV 89052

Open House
Sat Sep 13, 11:00am - 3:00pm
UPDATED:
Key Details
Property Type Single Family Home
Sub Type Single Family Residence
Listing Status Active
Purchase Type For Sale
Square Footage 1,764 sqft
Price per Sqft $348
Subdivision Highpointe-Phase 3 Sunridge
MLS Listing ID 2705360
Style Two Story
Bedrooms 3
Full Baths 2
Half Baths 1
Construction Status Resale
HOA Fees $18/mo
HOA Y/N Yes
Year Built 2000
Annual Tax Amount $2,379
Lot Size 5,662 Sqft
Acres 0.13
Property Sub-Type Single Family Residence
Property Description
Location
State NV
County Clark
Zoning Single Family
Direction FROM EASTERN AND HORIZON RIDGE, EAST ON HORIZON RIDGE, RIGHT ON SANDY RIDGE, LEFT ON PRICE EDWARD
Interior
Interior Features Ceiling Fan(s), Window Treatments
Heating Central, Gas
Cooling Central Air, Electric
Flooring Luxury Vinyl Plank
Fireplaces Number 1
Fireplaces Type Family Room, Gas, Glass Doors
Furnishings Unfurnished
Fireplace Yes
Window Features Double Pane Windows,Plantation Shutters,Window Treatments
Appliance Dryer, Gas Cooktop, Disposal, Gas Range, Microwave, Refrigerator, Water Softener Owned, Washer
Laundry Gas Dryer Hookup, Main Level
Exterior
Exterior Feature Patio, Private Yard, Sprinkler/Irrigation
Parking Features Attached, Garage, Garage Door Opener, Inside Entrance, Private
Garage Spaces 2.0
Fence Block, Back Yard
Pool Pool/Spa Combo
Utilities Available Underground Utilities
Water Access Desc Public
Roof Type Tile
Porch Covered, Patio
Garage Yes
Private Pool Yes
Building
Lot Description Drip Irrigation/Bubblers, Landscaped, Synthetic Grass, Trees, < 1/4 Acre
Faces South
Story 2
Sewer Public Sewer
Water Public
Construction Status Resale
Schools
Elementary Schools Taylor, Glen C., Taylor, Glen C.
Middle Schools Miller Bob
High Schools Coronado High
Others
HOA Name Sunridge at MacDonal
HOA Fee Include None
Senior Community No
Tax ID 178-31-120-009
Acceptable Financing Cash, Conventional, FHA, VA Loan
Listing Terms Cash, Conventional, FHA, VA Loan
Virtual Tour https://www.propertypanorama.com/instaview/las/2705360

GET MORE INFORMATION




