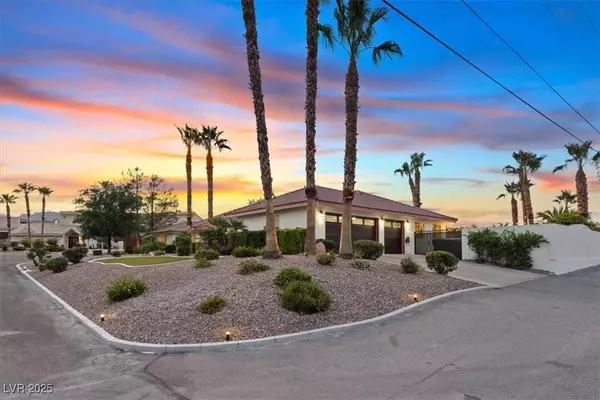4591 N Chieftain ST Las Vegas, NV 89129
OPEN HOUSE
Sat Aug 09, 12:00pm - 3:00pm
UPDATED:
Key Details
Property Type Single Family Home
Sub Type Single Family Residence
Listing Status Active
Purchase Type For Sale
Square Footage 3,377 sqft
Price per Sqft $325
MLS Listing ID 2707201
Style One Story
Bedrooms 5
Full Baths 1
Three Quarter Bath 2
Construction Status Resale
HOA Y/N No
Year Built 1990
Annual Tax Amount $3,958
Lot Size 0.500 Acres
Acres 0.5
Property Sub-Type Single Family Residence
Property Description
Location
State NV
County Clark
Zoning Single Family
Direction From I-215 and Lone Mountain, East on Lone Mountain, South on Cheiftain St, to home on the right.
Interior
Interior Features Bedroom on Main Level, Ceiling Fan(s), Primary Downstairs
Heating Central, Electric
Cooling Central Air, Electric, 2 Units
Flooring Tile
Fireplaces Number 1
Fireplaces Type Glass Doors, Great Room, Wood Burning
Furnishings Furnished Or Unfurnished
Fireplace Yes
Window Features Double Pane Windows
Appliance Built-In Electric Oven, Electric Cooktop, Disposal, Microwave
Laundry Electric Dryer Hookup, Gas Dryer Hookup, Main Level, Laundry Room
Exterior
Exterior Feature Built-in Barbecue, Barbecue, Deck, Patio, Private Yard
Parking Features Attached, Epoxy Flooring, Garage, Guest, Inside Entrance, Private, RV Gated, RV Access/Parking, Shelves, Storage
Garage Spaces 3.0
Fence Block, Brick, Back Yard, RV Gate
Pool Gas Heat, Pool/Spa Combo
Utilities Available Electricity Available, Septic Available
Amenities Available None
Water Access Desc Community/Coop,Private,Shared Well,Well
Roof Type Tile
Street Surface Paved
Porch Covered, Deck, Patio
Garage Yes
Private Pool Yes
Building
Lot Description 1/4 to 1 Acre Lot, Back Yard, Corner Lot, Desert Landscaping, Sprinklers In Front, Landscaped, No Rear Neighbors, Rocks, Synthetic Grass, Trees
Faces South
Story 1
Sewer Septic Tank
Water Community/Coop, Private, Shared Well, Well
Construction Status Resale
Schools
Elementary Schools Allen, Dean La Mar, Allen, Dean La Mar
Middle Schools Leavitt Justice Myron E
High Schools Centennial
Others
Senior Community No
Tax ID 138-06-603-004
Ownership Single Family Residential
Security Features Security System Owned
Acceptable Financing Cash, Conventional, FHA, VA Loan
Listing Terms Cash, Conventional, FHA, VA Loan
Virtual Tour https://www.propertypanorama.com/instaview/las/2707201




