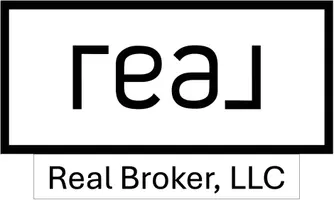12056 Royal Dolnoch CT Las Vegas, NV 89141

UPDATED:
Key Details
Property Type Single Family Home
Sub Type Single Family Residence
Listing Status Active
Purchase Type For Rent
Square Footage 4,567 sqft
Subdivision Beleza At Southern Highlands
MLS Listing ID 2731852
Style Two Story
Bedrooms 4
Full Baths 3
Half Baths 1
HOA Y/N Yes
Year Built 2006
Lot Size 10,454 Sqft
Acres 0.24
Property Sub-Type Single Family Residence
Property Description
Location
State NV
County Clark
Community Pool
Zoning Single Family
Direction I-15 South, Exit at St. Rose Parkway, turn right on Southern Highlands Pkwy, turn left on Robert Trent Jones, stay in left lane to Guard Gate.
Interior
Interior Features Bedroom on Main Level, Ceiling Fan(s), Window Treatments
Heating Central, Gas, Multiple Heating Units
Cooling Central Air, Electric, 2 Units
Flooring Carpet, Hardwood, Tile
Fireplaces Number 4
Fireplaces Type Gas, Living Room, Primary Bedroom, Outside
Furnishings Unfurnished
Fireplace Yes
Window Features Blinds,Window Treatments
Appliance Built-In Gas Oven, Convection Oven, Double Oven, Dishwasher, Gas Cooktop, Disposal, Microwave, Refrigerator, Water Softener, Wine Refrigerator
Laundry Gas Dryer Hookup, Main Level, Laundry Room
Exterior
Exterior Feature Sprinkler/Irrigation
Parking Features Attached, Epoxy Flooring, Garage, Inside Entrance, Private, Shelves
Garage Spaces 3.0
Fence Block, Full, Wrought Iron
Pool Community
Community Features Pool
Utilities Available Cable Available
Amenities Available Country Club, Clubhouse, Gated, Barbecue, Pickleball, Pool, Guard, Spa/Hot Tub, Tennis Court(s)
View Y/N Yes
View Golf Course
Roof Type Tile
Garage Yes
Private Pool Yes
Building
Lot Description Front Yard, Sprinklers In Front, Landscaped, Sprinklers Timer, Trees
Faces West
Story 2
Schools
Elementary Schools Fitzgerald, Hp, Fitzgerald, Hp
Middle Schools Tarkanian
High Schools Sierra Vista High
Others
Senior Community No
Tax ID 191-05-411-012
Security Features Prewired
Pets Allowed Call, Negotiable
Virtual Tour https://www.propertypanorama.com/instaview/las/2731852

GET MORE INFORMATION




