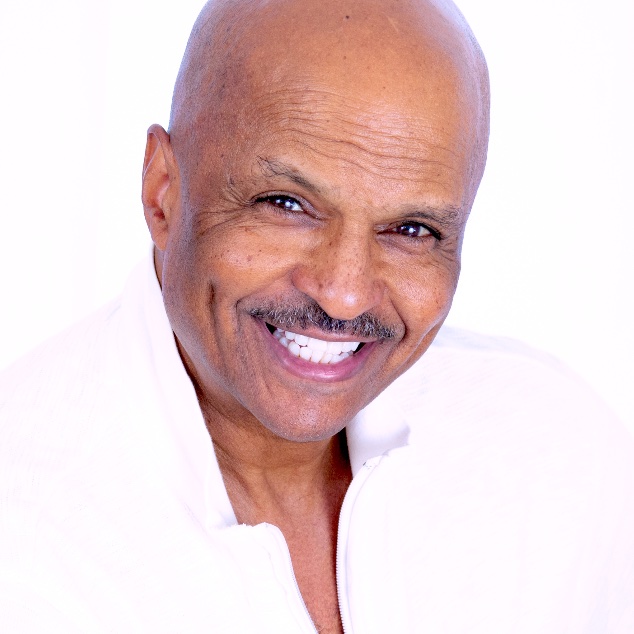For more information regarding the value of a property, please contact us for a free consultation.
281 Francisco ST Henderson, NV 89014
Want to know what your home might be worth? Contact us for a FREE valuation!

Our team is ready to help you sell your home for the highest possible price ASAP
Key Details
Sold Price $665,000
Property Type Single Family Home
Sub Type Single Family Residence
Listing Status Sold
Purchase Type For Sale
Square Footage 3,148 sqft
Price per Sqft $211
Subdivision Nuevo Vista
MLS Listing ID 2297211
Sold Date 07/20/21
Style Two Story
Bedrooms 4
Full Baths 3
Half Baths 1
Construction Status Resale,Very Good Condition
HOA Y/N No
Year Built 1994
Annual Tax Amount $2,587
Lot Size 6,534 Sqft
Acres 0.15
Property Sub-Type Single Family Residence
Property Description
Stunning 4 bedroom 3 1/2 bath home with large garage big enough for 4 cars with NO HOA. Large gourmet kitchen with stone countertops, butlers pantry, dinning area with 4 sided fireplace and wet bar. Great room with two stone walls and glass wall looking out to the fabulous pool. Formal living room and large laundry room. Large family and TV room, 2 bedrooms with Jack and Jill bath as well as two bedroom suites. The master suite with fireplace and a bathroom with large tub and sperate shower, with two large walk-in closets. The best future of the master suite, is an outside romantic covered retreat for those warm evenings. True resort style home is the sensational newly constructed backyard, large state of the art pool and spa with three waterfalls and fountains with top of the line lighting, all programable off of your cell phone. Built-in BBQ and eating area as well as a comfortable seating area around a Fire Pit, all of this covered by a waterproof Patio Cover.
Location
State NV
County Clark County
Zoning Single Family
Direction Intersection of 215 and Stephanie, North on Stephanie, west on Santiago and South on Francisco
Interior
Interior Features Ceiling Fan(s), Window Treatments
Heating Central, Gas
Cooling Central Air, Gas
Flooring Carpet, Ceramic Tile, Tile
Fireplaces Number 2
Fireplaces Type Bedroom, Gas, Living Room
Furnishings Unfurnished
Fireplace Yes
Window Features Double Pane Windows,Window Treatments
Appliance Built-In Electric Oven, Built-In Gas Oven, Double Oven, Dryer, Gas Cooktop, Microwave, Refrigerator, Washer
Laundry Electric Dryer Hookup, Gas Dryer Hookup, Main Level
Exterior
Exterior Feature Built-in Barbecue, Balcony, Barbecue, Patio, Sprinkler/Irrigation
Parking Features Attached, Garage
Garage Spaces 3.0
Fence Block, Full
Pool Gas Heat, Heated, Pool/Spa Combo
Utilities Available Cable Available, Underground Utilities
Amenities Available None
Water Access Desc Public
Roof Type Tile
Porch Balcony, Covered, Patio
Garage Yes
Private Pool Yes
Building
Lot Description Desert Landscaping, Sprinklers In Rear, Sprinklers In Front, Landscaped, Sprinklers Timer, < 1/4 Acre
Faces East
Story 2
Sewer Public Sewer
Water Public
Construction Status Resale,Very Good Condition
Schools
Elementary Schools Gibson James, Gibson James
Middle Schools Greenspun
High Schools Green Valley
Others
Senior Community No
Tax ID 178-09-310-063
Security Features Security System Leased
Acceptable Financing Cash, Conventional, FHA, VA Loan
Listing Terms Cash, Conventional, FHA, VA Loan
Financing Conventional
Read Less

Copyright 2025 of the Las Vegas REALTORS®. All rights reserved.
Bought with Jason J Schielke Keller Williams Realty Las Vegas
GET MORE INFORMATION




