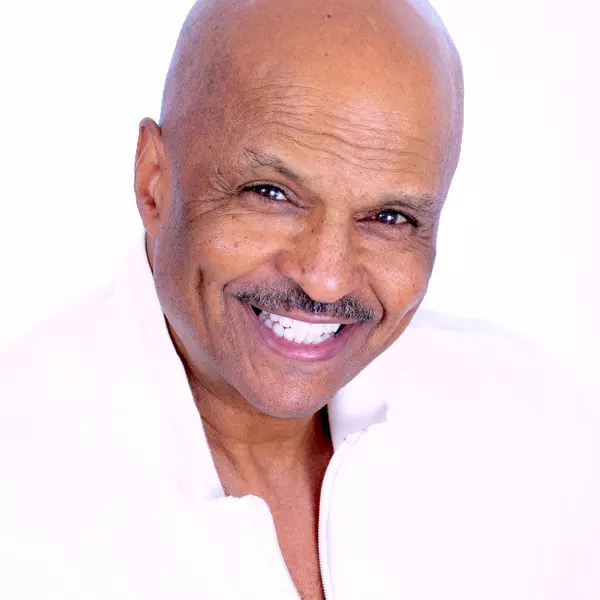For more information regarding the value of a property, please contact us for a free consultation.
516 Stanley Cup DR Las Vegas, NV 89110
Want to know what your home might be worth? Contact us for a FREE valuation!

Our team is ready to help you sell your home for the highest possible price ASAP
Key Details
Sold Price $350,000
Property Type Single Family Home
Sub Type Single Family Residence
Listing Status Sold
Purchase Type For Sale
Square Footage 1,214 sqft
Price per Sqft $288
Subdivision Champions
MLS Listing ID 2582072
Sold Date 09/06/24
Style One Story
Bedrooms 3
Full Baths 2
Construction Status Good Condition,Resale
HOA Y/N No
Year Built 1995
Annual Tax Amount $1,338
Lot Size 3,920 Sqft
Acres 0.09
Property Sub-Type Single Family Residence
Property Description
NO HOA!! single story newer home with 3 bedroom, 2 bath 2 car garage! Home situated in the great Sunrise Manor area of Las Vegas. Great floor plan featuring a big family room with fireplace & vaulted ceilings. Nice size kitchen just off the family room with a breakfast bar. Large Master suite featuring a large bathroom area and vaulted ceilings, all appliances included. The back door opens up to a nice covered patio area great for BBQs or just relaxing + spacious private backyard! The home is conveniently located close to schools and shopping centers. New flooring in the living room with vinyl plank flooring & fresh paint in living room.
Location
State NV
County Clark County
Zoning Single Family
Direction From Stewart East of Nellis Blvd then North (Left) on Unger (right) on Kentucky Derby Dr turns into N Stanley Cup Drive, Property on the right.
Rooms
Other Rooms Shed(s)
Interior
Interior Features Bedroom on Main Level, Ceiling Fan(s), Primary Downstairs
Heating Central, Electric
Cooling Central Air, Electric
Flooring Carpet, Luxury Vinyl, Luxury VinylPlank
Fireplaces Number 1
Fireplaces Type Family Room, Gas, Living Room
Furnishings Unfurnished
Fireplace Yes
Window Features Blinds
Appliance Dryer, Disposal, Gas Range, Microwave, Refrigerator, Washer
Laundry Electric Dryer Hookup, Gas Dryer Hookup, Main Level
Exterior
Exterior Feature Patio, Private Yard, Shed
Parking Features Attached, Garage, Guest, Open, Private
Garage Spaces 2.0
Fence Block, Back Yard, Stucco Wall
Utilities Available Underground Utilities
Amenities Available None
View Y/N Yes
Water Access Desc Public
View Mountain(s)
Roof Type Composition,Shingle
Porch Patio
Garage Yes
Private Pool No
Building
Lot Description Desert Landscaping, Landscaped, < 1/4 Acre
Faces West
Sewer Public Sewer
Water Public
Additional Building Shed(s)
Construction Status Good Condition,Resale
Schools
Elementary Schools Rundle, Richard, Rundle, Richard
Middle Schools Keller
High Schools Eldorado
Others
Senior Community No
Tax ID 140-33-617-008
Ownership Single Family Residential
Acceptable Financing Cash, Conventional, FHA, VA Loan
Listing Terms Cash, Conventional, FHA, VA Loan
Financing FHA
Read Less

Copyright 2025 of the Las Vegas REALTORS®. All rights reserved.
Bought with Jansen Taylor Signature Real Estate Group
GET MORE INFORMATION

